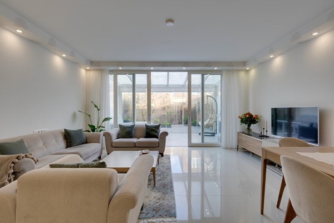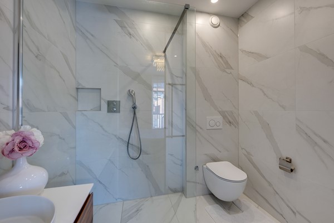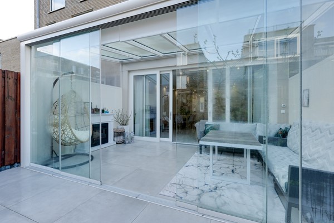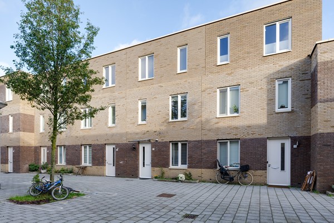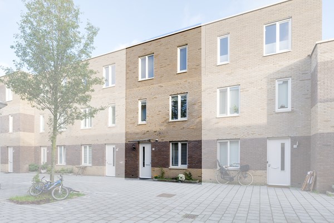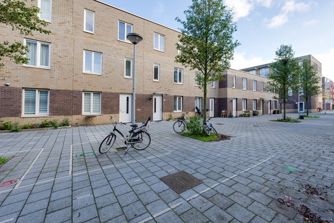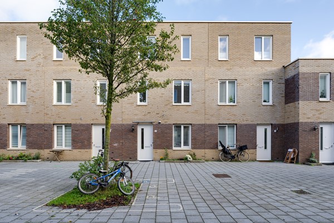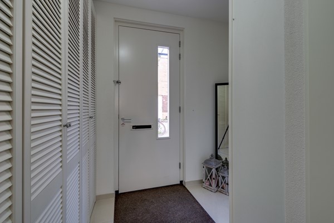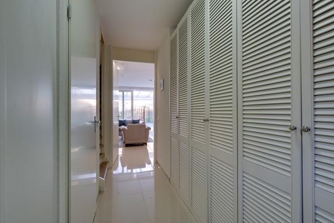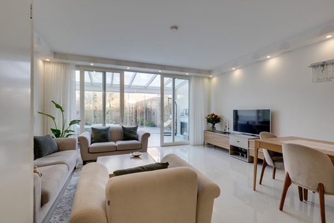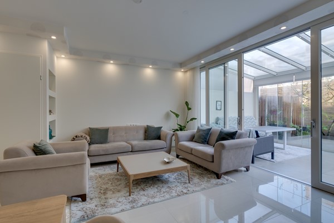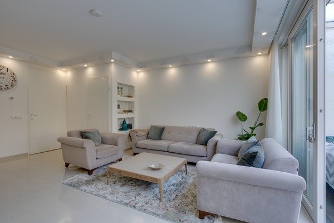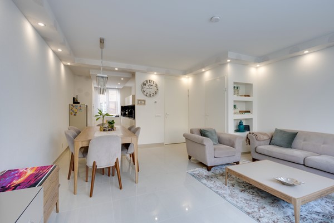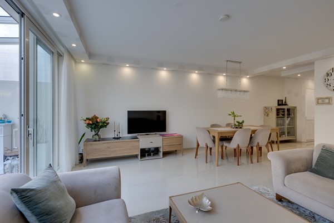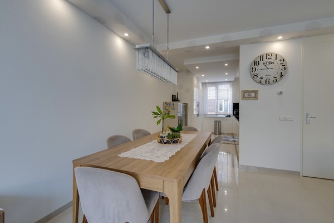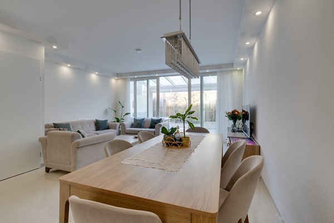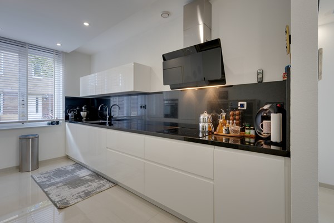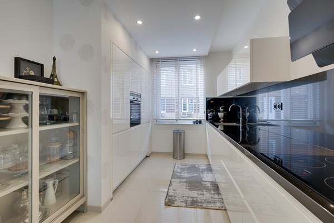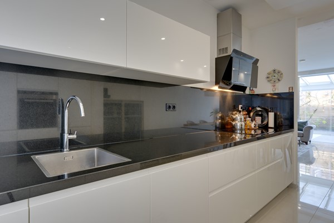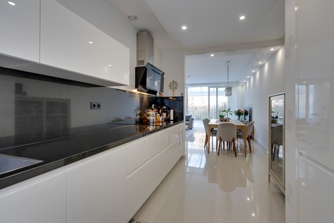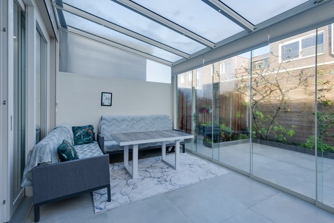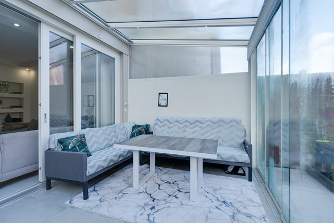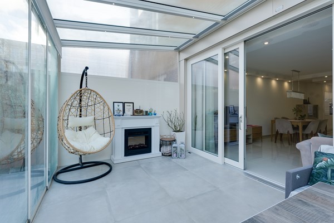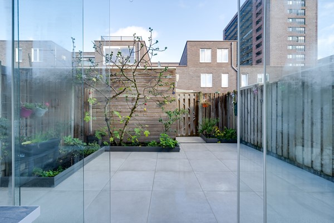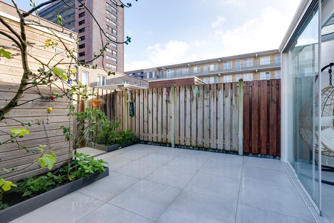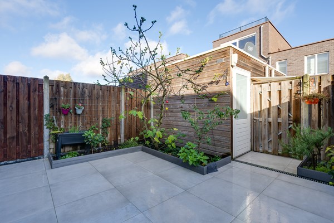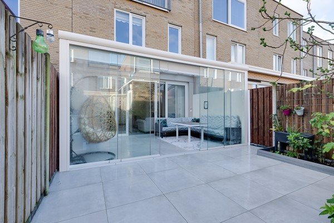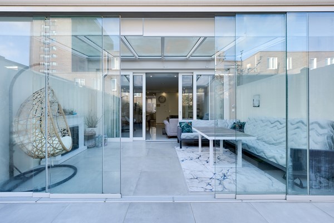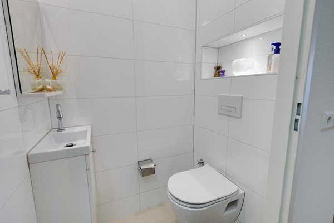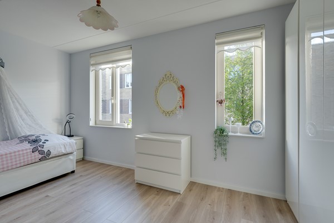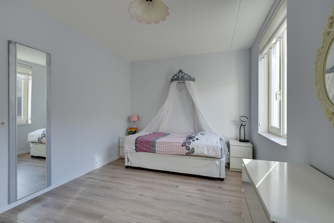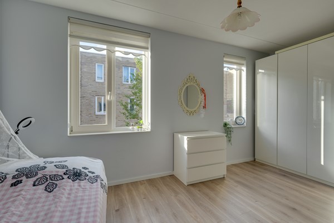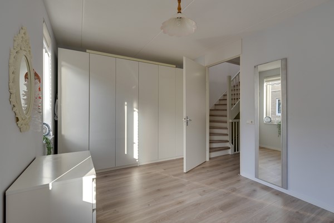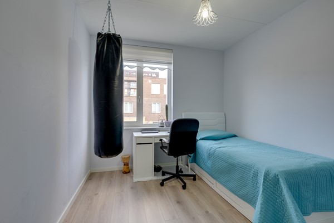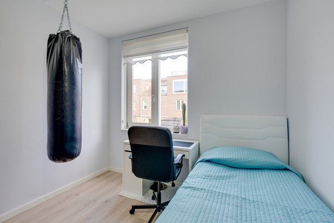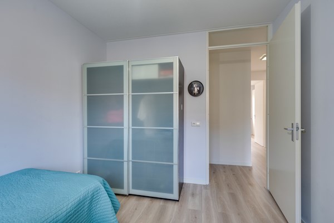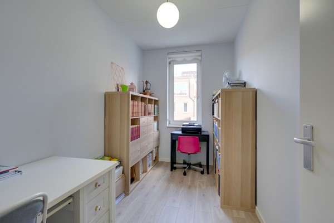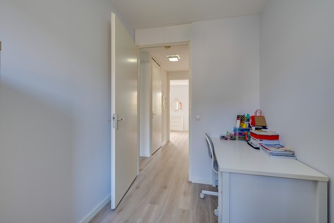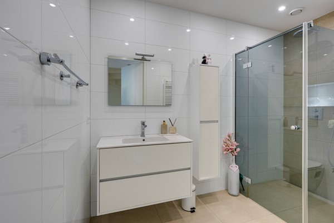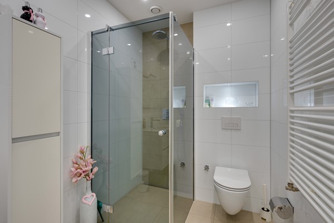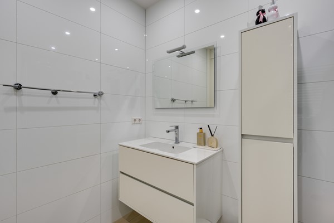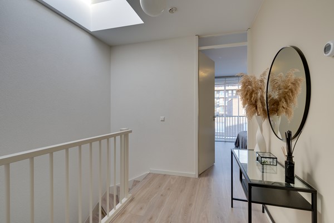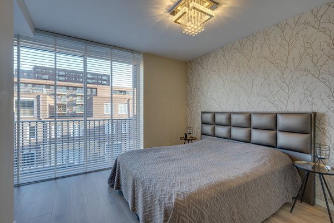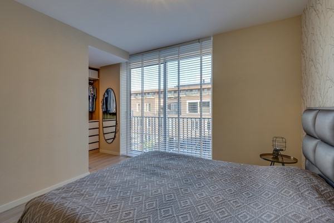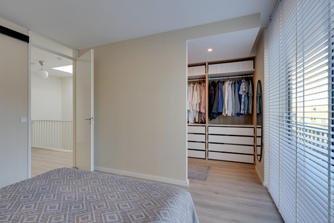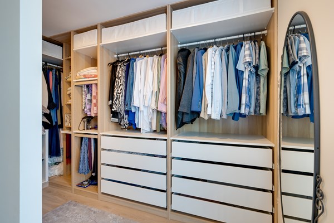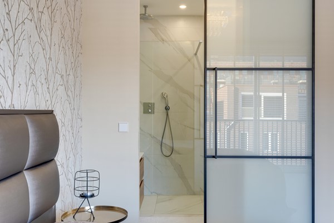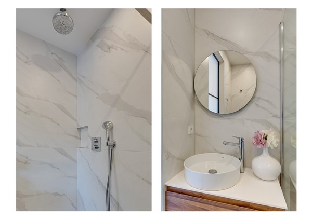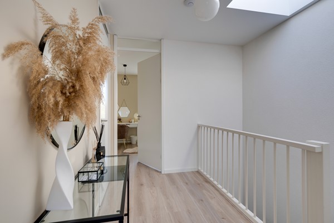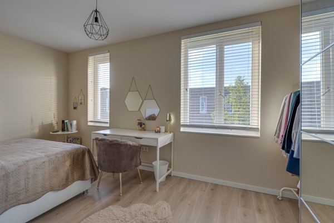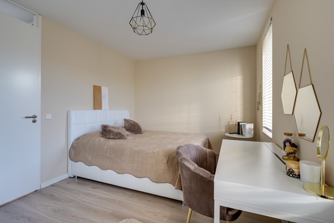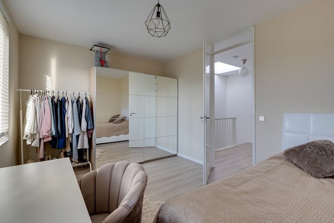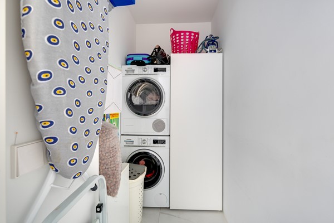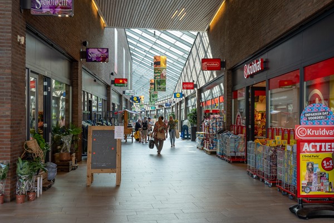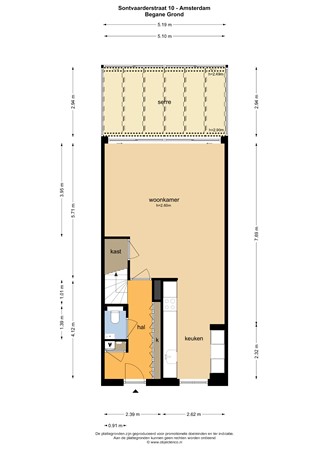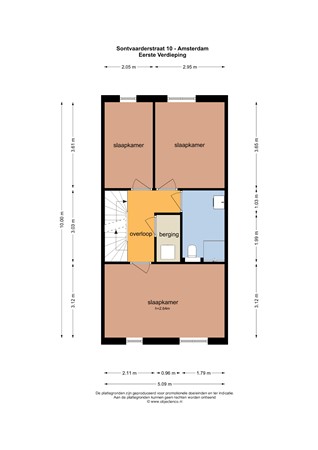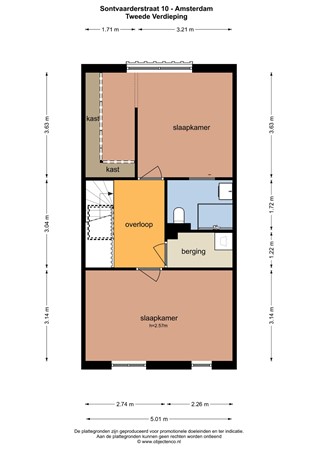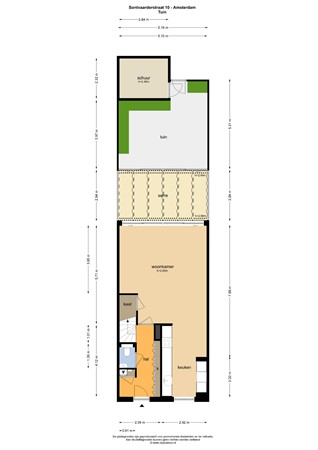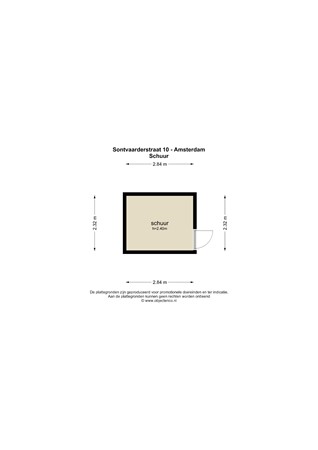Beschrijving
**English below**
Wat een geweldige tussenwoning uit 2014 met bijna 170m2 woonoppervlakte (inclusief serre) en maar liefst 5 slaapkamers hebben wij in de verkoop!
Dit is echt een fantastische gezinswoning met een hoog afwerkingsniveau. Welkom thuis aan de Sontvaarderstraat 10 in Amsterdam Noord.
Omgeving
De Sontvaarderstraat ligt in de wijk Banne in Amsterdam Noord.
Een ideale locatie te noemen! Heerlijk wonen met de winkels en vele voorzieningen dichtbij. Zo ligt winkelcentrum 'Banne Centrum' haast tegenover de woning en om de hoek bevindt zich een gezondheidscentrum. Op slechts enkele minuten fietsen bereik je het populaire NDSM-Werf met een diversiteit aan restaurants en culturele aangelegenheden. Deze voormalige scheepswerf is zeker de moeite waard voor één of meerdere bezoekjes! De Noord Zuid lijn ligt op een paar minuten fietsen, waardoor je binnen 5 minuten in hartje centrum staat!
Indeling
Je komt binnen in de zeer nette hal met mooie inbouw garderobe kasten waar je al je jassen en schoenen kwijt kunt. De ruime en mooie woonkamer meet bijna 70m2 inclusief serre. De gehele woning heeft vloerverwarming en de wanden zijn voorzien van spachtelputz en zijn geschilderd. De benedenverdieping is voorzien van een plavuizen vloer. De bijzonder mooie en moderne keuken heeft Siemens inbouwapparatuur waaronder een inductiekookplaat met Faber afzuigkap, vaatwasser, combimagnetron en koelkast. Dit allemaal afgewerkt met een prachtig natuurstenen blad. Op de gang, waar ook het toilet zit ga je via de pvc trap naar de 1e verdieping.
1e verdieping
Deze verdieping meet 3 ruime slaapkamers, een overloop, een badkamer en een wasruimte. De wanden zijn voorzien van stucwerk en geschilderd. Er ligt laminaat met vloerverwarming over de gehele verdieping. De mooie betegelde badkamer met vloerverwarming heeft een inloopdouche, wastafelmeubel, designradiator en toilet.
2e verdieping
Deze geweldige verdieping is in 2020 opgebouwd en heeft 2 ruime slaapkamers, waarvan 1 slaapkamer een inloopkast en badkamer en suite heeft. De badkamer is voorzien van moderne marmerlook tegels, inloopdouche, wastafelmeubel en toilet. Op deze verdieping vind je een aparte ruimte waar de wasmachine en droger zijn, super handig.
Tuin
De tuin is gelegen op het noordoosten en zeer netjes aangelegd met mooie tegels. De tuin heeft de beschikking over een schuur met elektra en een achterom.
-vraagprijs € 795.000 k.k.
-woonoppervlakte 169m2 (inclusief serre) en inhoud 575 m3 volgens NEN2580 meting
-energielabel A+
-5 slaapkamers
-opbouw 2e verdieping in 2021
-2 badkamers en 3 toiletten
-serre aangebouwd in 2020 inclusief vloerverwarming
-gehele woning heeft vloerverwarming
-GASVRIJ
-in de gezellige wijk de Banne
-vrij parkeren
-erfpacht afgekocht t/m 30-6-2062
***
** OPEN HOUSE on Tuesday 23 January from 3 to 4pm! Want to visit? Sign up at info@gewoonsimpelmakelaars.nl or contact us by phone***
What a great 2014 townhouse with almost 170m2 of living space (including conservatory) and no less than 5 bedrooms we have for sale!
This is truly a fantastic family home with a high level of finishing. Welcome home to the Sontvaarderstraat 10 in Amsterdam North.
Surroundings
The Sontvaarderstraat is located in the district Banne in Amsterdam North.
An ideal location to call! Lovely living with stores and many amenities nearby. Thus, shopping center 'Banne Centre' is almost opposite the house and around the corner is a health center. Just a few minutes by bike you reach the popular NDSM Wharf with a variety of restaurants and cultural affairs. This former shipyard is definitely worth one or more visits! The North South line is just a few minutes by bike, which puts you in the heart of the center within 5 minutes!
Classification
You enter in the very neat hall with beautiful built-in wardrobe cabinets where you can store all your coats and shoes. The spacious and beautiful living room measures almost 70m2 including conservatory. The entire house has underfloor heating and the walls are painted with spachtelputz. The first floor has a tiled floor. The particularly beautiful and modern kitchen has Siemens appliances including an induction hob with Faber extractor hood, dishwasher, combination microwave and freezer. All this finished with a beautiful natural stone top. In the hallway, where the toilet is also located, you go through the PVC stairs to the 1st floor.
1st floor
This floor measures 3 spacious bedrooms, a landing, a bathroom and a laundry room. The walls are plastered and painted. There is laminate flooring with underfloor heating throughout the floor. The beautifully tiled bathroom with underfloor heating has a walk-in shower, sink cabinet, radiator and toilet.
2nd floor
This great floor was built in 2020 and has 2 spacious bedrooms, 1 of which has a walk-in closet and bathroom en suite. The bathroom has modern marble-look tiles, walk-in shower, sink cabinet and toilet. On this floor you will find a separate room where the washer and dryer are, super convenient.
Garden
The garden is located on the northeast and very nicely landscaped with beautiful tiles. The garden has access to a shed with electricity and a back.
Details
-asking price € 795.000 k.k.
-living area 169m2 (including conservatory) and capacity 575 m3 according to NEN2580 measurement
-energy label A
-5 bedrooms
-building 2nd floor in 2021
-2 bathrooms and 3 toilets
-Conservatory built in 2020 including underfloor heating.
-Entire house has underfloor heating
-GAS FREE
-in the cozy neighborhood the Banne
-free parking
-groundlease paid of until 30-6-2062


